|
|
PL is based in Jacksonville, Florida. We provide full consulting services in the areas of Land Planning and Landscape Architecture. We also provide illustrative graphics for clients to env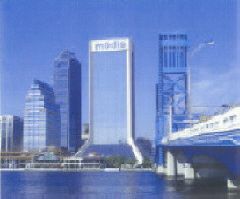 ision our designs during the conceptual development of a project. Although we specialize in Land Planning and Landscape Architecture, we also offer other consulting services. After working for many years for a Landscape Architecture Firm and then for a large multi-disciplinary engineering firm, the principal has not only gained expertise in his field, he has surrounded himself by other respected professionals, such as civil engineers and architects, structural engineers, and builders that he works with to accomplish the client’s needs and objectives.
ision our designs during the conceptual development of a project. Although we specialize in Land Planning and Landscape Architecture, we also offer other consulting services. After working for many years for a Landscape Architecture Firm and then for a large multi-disciplinary engineering firm, the principal has not only gained expertise in his field, he has surrounded himself by other respected professionals, such as civil engineers and architects, structural engineers, and builders that he works with to accomplish the client’s needs and objectives.
From conceptual development to design development, and finally implementation, we use a smart common sense approach in all our projects by always listening to what the client is asking for and then giving solutions to solve the design problems.
ServicesJPL Services - Jordan P. Limburg Landscape Architect Jacksonville, FL

At the inception of any project, clients such as developers, builders, property owners, and even homeowners with a large piece of land, need a preliminary plan showing the proposed final site development. Master plans often encompass site development that must be implemented in phases over an expanded period of time. Landscape Architects have exceptional planning and analytical skills that can be communicated graphically through a master plan that sets out all phases of the project to insure its successful completion.
Land Planning involves “problem-statements” and large-scale design solutions that affect extensive areas of land. As Land Planners, we have to anticipate problems that will be encountered as individual use and development of the land endures. We offer master planning and land planning for a wide range of projects, including single-family and multi-family residential communities plus industrial, institutional, and commercial developments.
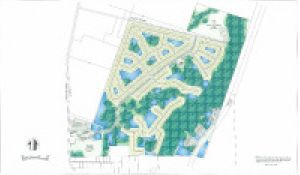
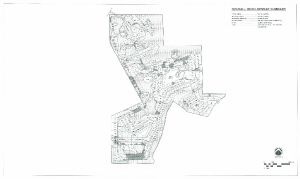
Successful site design of a property or parcel requires proper planning, weighing out opportunities and constraints and making sure the project is feasible through good site analysis. Initially, we establish that the development of the site is feasible and that the project meets all zoning and land-use requirements, as well as parking requirements for each particular municipality. Site design involves the location of
- buildings or structures and their spatial relationships,
- parking and vehicular circulation,
- site amenities,
- buffering,
- open space requirements.
Site design also includes
- evaluating wetlands and uplands, and stormwater management,
- studying drainage and locating retention or detention areas in the best location to collect run-off from impervious areas.
Clients often come to us with a parcel of land and know exactly what they want to do with the site or they know what they want to accomplish but do not have the land. In this case, we can assist them in site selection. We provide site design for single-family and multi-family development, instutional, industrial, and commercial development.
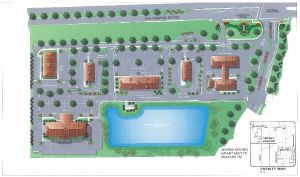
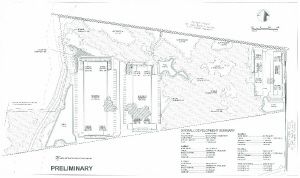
Hardscape Design Hardscape Design involves the selection of elements to be integrated into the landscape, such as streets, driveways, walkways, pavers and stone elements, retaining walls, seat walls, fountains, arbors, and other street and site amenities. We assist the client with the design of these hardscape elements, along with the selection of material, color, and location. Hardscape plans are usually integrated with landscape, irrigation, lighting, and grading plans. We prepare full construction documentation for contractors to bid, as well stamped permit plans to meet municipal requirements. Return to Top
Return to Top
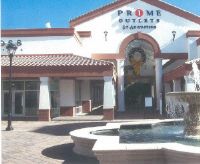

Landscape Design Landscape design involves the shaping of land through grading and berming and the selection of plant material and placement, such as trees, shrubs, groundcover, and lawns into the landscape. In landscape design a lot of designers make the mistake of only thinking in three dimensions: length, width, and height, when they should be thinking in four dimensions: length, width, and height plus time. Yes, we consider how the landscape will look when it is installed, but because the landscape is always growing, we always plan for how it is going to look over time. We incorporate sustainable landscape elements in our designs, using Florida friendly and native plants when possible. We ordinarily integrate our landscape plans with hardscape, irrigation, lighting, and grading plans. Conceptual plans, usually the first step in the process, are prepared so we can get clients’ approval before we move to the construction documentation phase. We can prepare full construction documentation for contractors to bid, plans that meet architectural review boards (ARB) requirements, as well as stamped permit plans to meet municipal requirements.  Return to Top
Return to Top
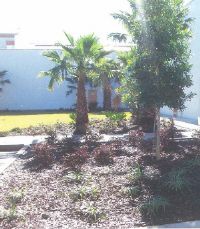
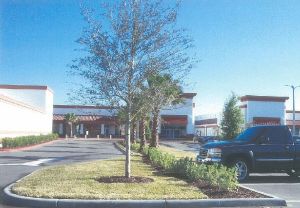
Irrigation Design  Return to Top
Return to Top
To maintain a clients’ investment in a newly installed landscape, we recognize the importance of planning for plant material to receive water. Having the expertise to design irrigation systems for either large-scale developments or for the small-scale residential properties, we make sure that our designs for irrigation systems provide
- 100 percent coverage on all plant material,
- separate zones to distinguish water times for plantings that require different amounts of water, and
- pipes sized correctly, so the irrigation system runs at its optimum level with the pressure available.
Because we are always thinking green, we push for low impact irrigation, such as drip systems when possible. We prepare full construction documentation for contractors to bid, as well stamped permit plans to meet municipal requirements.

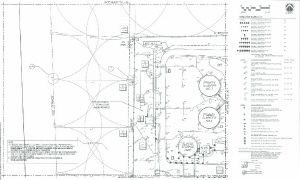
Amenity and Entrance Design  Return to Top
Return to Top
Amenity design involves the locating and design for amenity elements, such as clubhouses, pools, tennis courts and sports fields, and mail kiosks. The entrance to a community or commercial property is its branding, or, in other words, the entrance makes an important statement. We provide theming that ties all design elements with a client’s brand thereby assuring the integration of amenities and entries, whether for large-scale and small-scale single-family and multi-family residential communities as well as commercial properties. We prepare full construction documentation for contractors to bid, plans that meet architectural review boards (ARB) requirements, and stamped permit plans to meet municipal requirements.
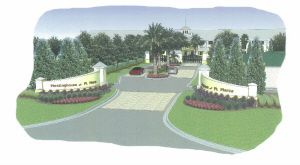
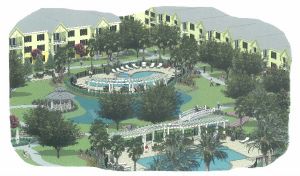
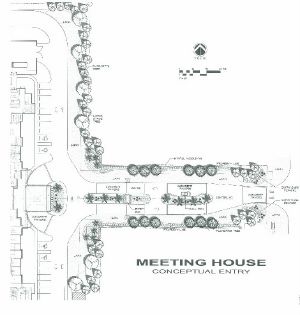
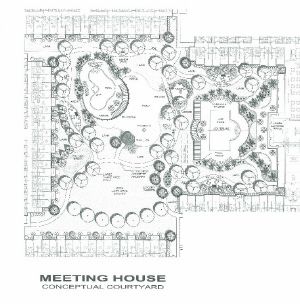
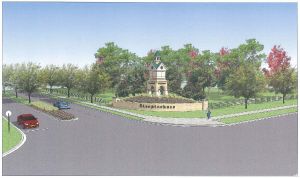
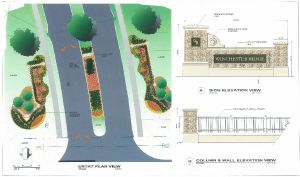
We design monument signs for residential communities and commercial shopping centers. We also design wayfinding, such as vehicular and pedestrian directional signs, informational kiosks, and parking signs for education institutions, hospitals. In addition, we have experience in designing large-scale city wayfinding. We can provide color renderings during conceptual stages and full construction documentation for bid when ready for construction.
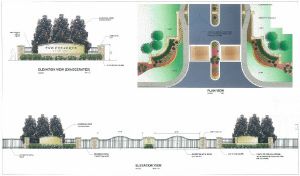
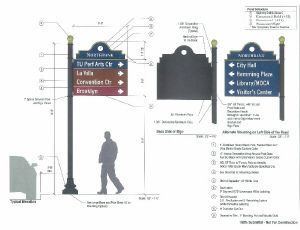
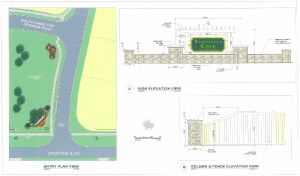
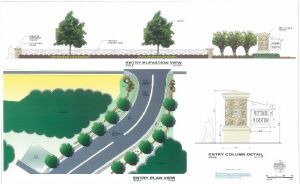
We can design stormwater management solutions for tough drainage problems in both large-scale and small-scale properties. Whether the problems exist in a large residential community or even on a small residential property, shopping center parking lot or a driveway, we can prepare drainage and grading design. We prepare full construction documentation for contractors to bid as well stamped permit plans to meet municipal requirements.
Illustrative Graphics Most of the illustrative graphics we complete are done during the conceptual stages of design, so the client can envision our designs. We can prepare plan and elevation view colored renderings, three-dimensional renderings, and three-dimensional models, so each client can do a walk through. We prepare graphic rendering for all of our clients’ needs, so don’t hesitate to contact us. Return to Top
Return to Top
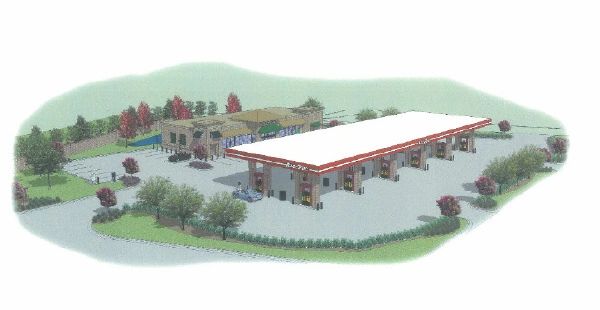
Construction Administration  Return to Top
Return to Top
The project does not end after we present a client with construction documents. We can help clients find reputable contractors to get quality bids, help select the most qualified contractor, and oversee the project once the project starts to assure the successful completion of the project. Construction Administration can be billed as an hourly rate or a lump sum rate, whatever is best for our clients.
Construction Documentation We provide full constructions plans for bid as well as stamped permit plans to meet municipal requirements.  Return to Top
Return to Top
An area that is often overlooked, but can make the biggest statement are streetscapes. The addition and proper placement of trees, ornamental shrubs, and groundcovers in the median and along the right-of-way can make a vast improvement to the streetscape. Also, adding hardscape elements, such as pavers set into crosswalks and around a turn-about along with statuary, greatly enhances the view of a streetscape. Let us improve your view.
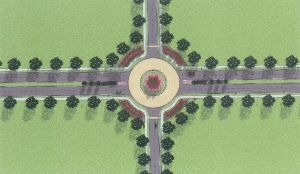
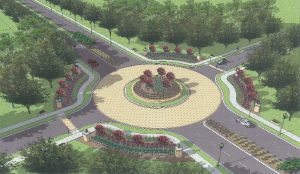
Project Management From the inception of a project to its successful completion, the project has to be properly managed. Through scheduling to make sure the project is completed on time, coordinating with consultants and contractors, providing preliminary budgets and estimates, and managing construction and observations services, we will manage your project from the beginning to its successful completion.  Return to Top
Return to Top

 J O R D A N P. L I M B U R G
J O R D A N P. L I M B U R G 













